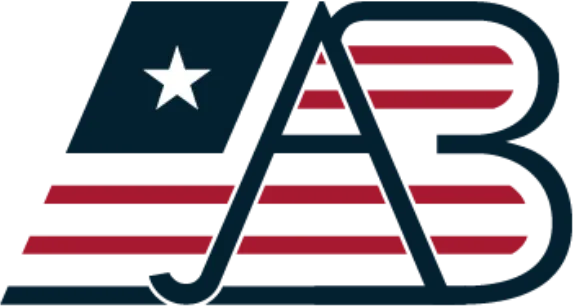
American Barndominiums
Barndominiums and Metal Building Homes

American Barndominiums
Barndominiums and Metal Buildng
Get Your Full Set Of Barndominium Floor Plans For Just $1.25 Per Square Foot
✔️ Prepared By Our Team Of Professional Architects and Designers
✔️ Completely Customized For You and Your Family
✔️ Get Consistent Bids From Multiple Contractors
✔️ Refundable Deposit


Get Your Full Set Of Barndominium Floor Plans For Just $1.25 Per Square Foot
✔️ Prepared By Our Team Of Professional Architects and Designers
✔️ Completely Customized For You and Your Family
✔️ Get Consistent Bids From Multiple Contractors


You've always dreamed of owning a Barndominium, but didn't know where to start.
Well, now you can begin building your dream home with our exceptional floor plans and expert design team. Let’s make that dream a reality…together!
You've always dreamed of owning a Barndominium, but didn't know where to start.
Well, now you can begin building your dream home with our exceptional floor plans and expert design team. Let’s make that dream a reality…together!
Years Experience
12
Current Projects
100+
Designed and Built all over North America
5 Star Ratings
100+
From Happy and Satisfied Clients
Years of Experience
11.5
Projects To Date
100+
Designed and Built all over North America
5 Star Ratings
100+
From Happy and Satisfied Clients
SOME OF OUR 3D PLANS
SOME OF OUR 3D MODELS
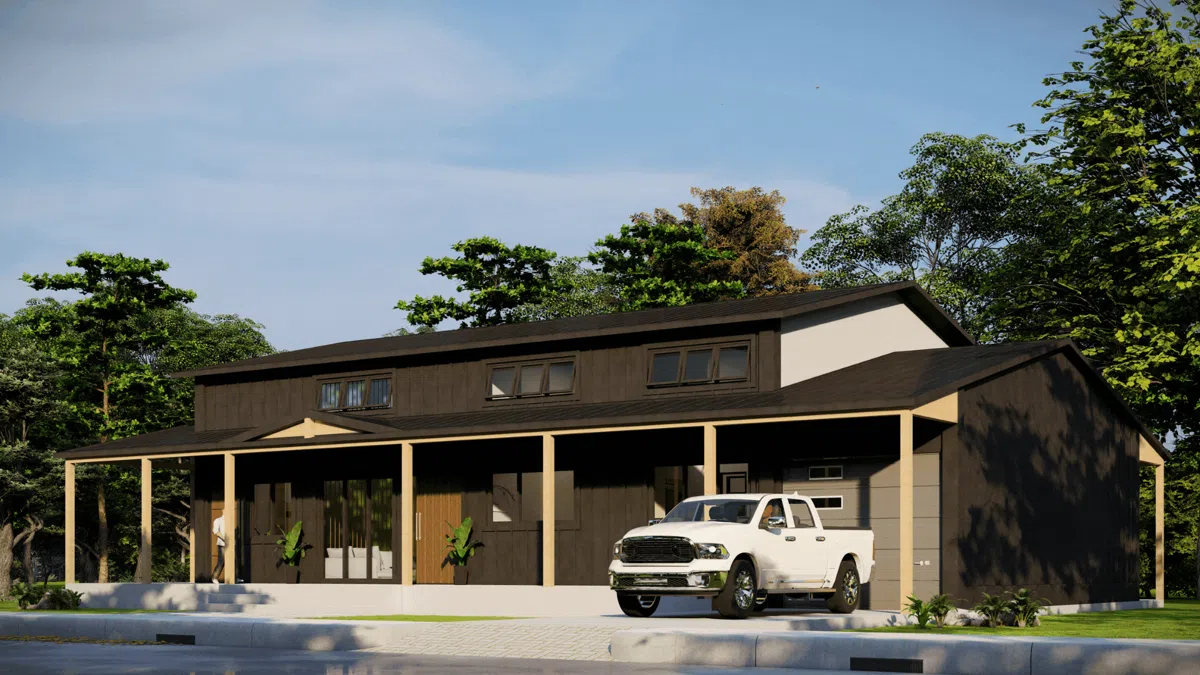
HOW DOES IT WORK?
1

Place Your Deposit
Secure your deposit and fill out our space planning intake form.
2

Book Your Initial Call
Your initial consultation will allow us to learn more about your space requirements and preferences.
3

Get your Floor Plans
Once we have everything that we need, we will then start with our preliminary designs which will be done by our professional and talented architects.

HOW DOES IT WORK?
1

Place Your Deposit
Secure your deposit and fill out our space planning intake form.
2

Book Your Initial Call
Your initial consultation will allow us to learn more about your space requirements and preferences.
3

Get your Floor Plans
Once we have everything that we need, we will then start with our preliminary designs which will be done by our professional and talented architects.
Why SHOULD YOU GET a floor plan prior to building your Barndominium?
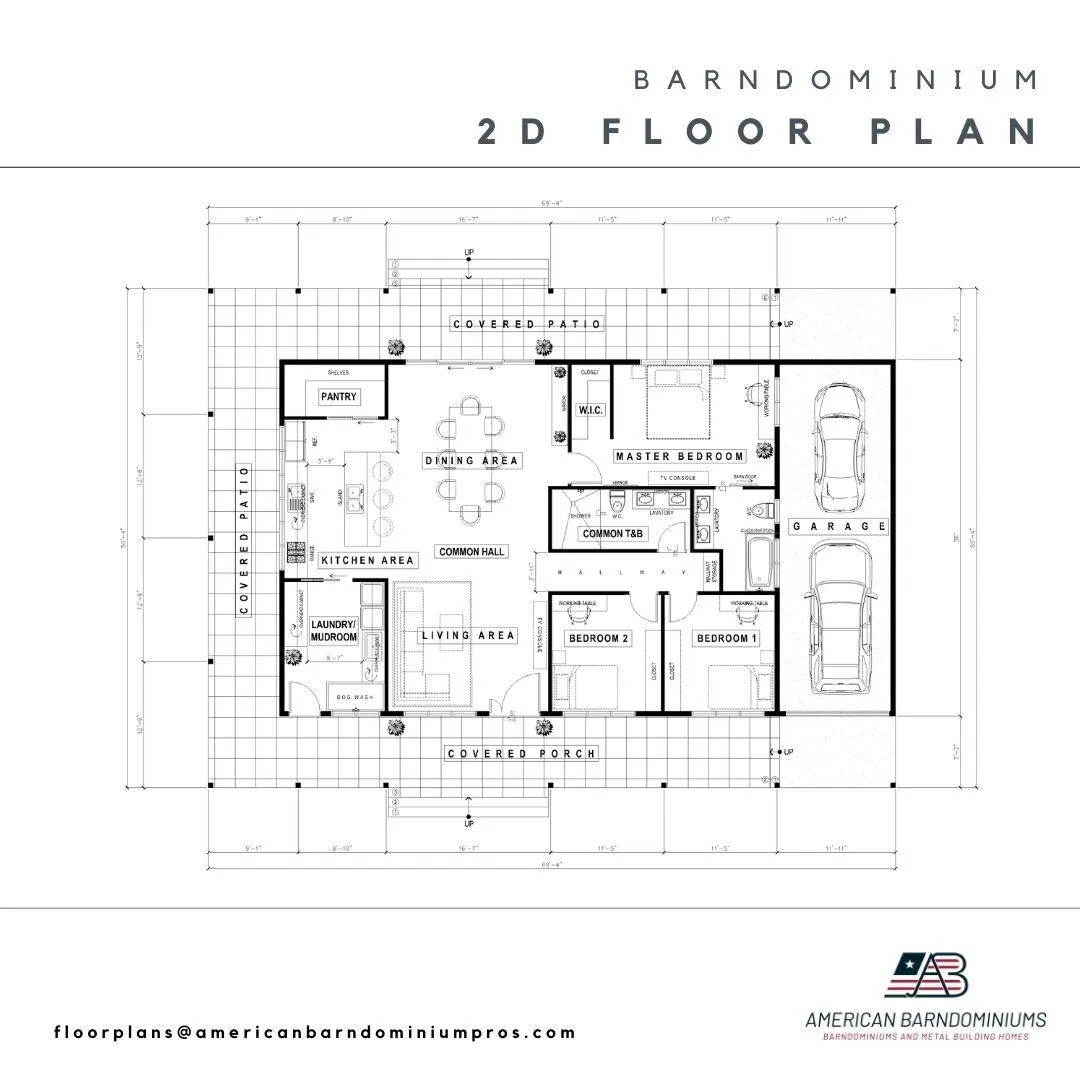
You might think that a barndominium is just a big square with a roof on it, but there's actually a lot of detail to work out when designing a structure. A good floor plan can help you account for every inch of space before you even build any walls—and that can save you thousands of dollars over the course of construction!
The more detailed your barndominium floor plan is, the easier it will be to get approval from your local township or city planning board. It also makes it easier to apply for permits and licenses if necessary, including permits from local fire departments if there are any questions about whether or not your building meets local fire code requirements.

Why do you need a floor plan prior to building your Barndominium?
You might think that a barndominium is just a big square with a roof on it, but there's actually a lot of detail to work out when designing a structure. A good floor plan can help you account for every inch of space before you even build any walls—and that can save you thousands of dollars over the course of construction!
The more detailed your barndominium floor plan is, the easier it will be to get approval from your local township or city planning board. It also makes it easier to apply for permits and licenses if necessary, including permits from local fire departments if there are any questions about whether or not your building meets local fire code requirements.
OUR BARNDOMINIUM FLOOR PLAN PACKAGE INCLUDES:
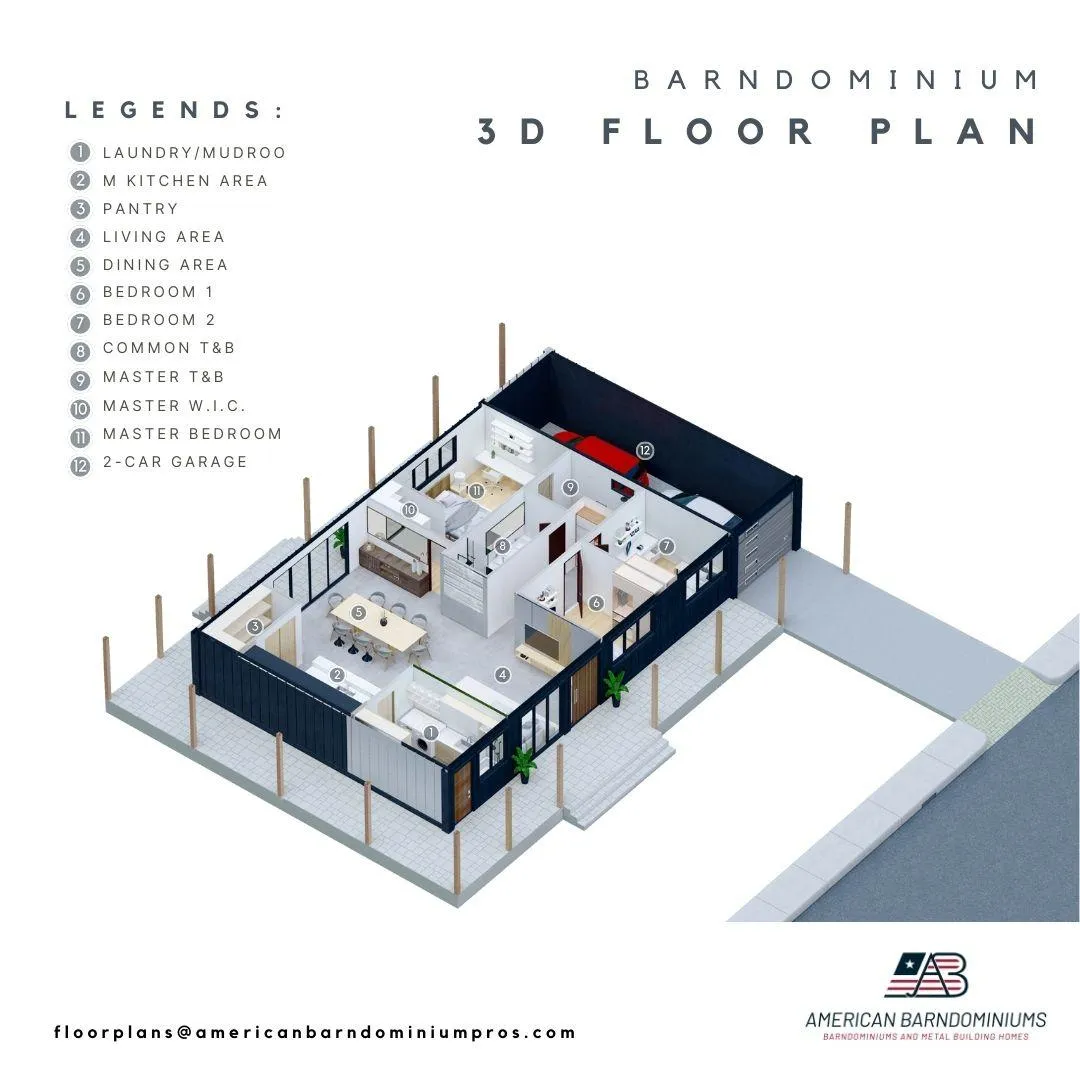
Custom Detailed 2 Dimensional floor plans
Building Elevations Drawings (all four sides)
Cross Sections
Reflective Ceiling Details
Doors & Windows Schedules
Concrete Foundation Design and Plans
Building Lighting Schedule
Door Hardware Schedule
Cabinet Plan Details
Interior and Exterior 3D Models
3D Visualization: Rendered Design Perspectives (for Both Exterior and Interior)
A “Drone-Style” 3D Walk Through Video (Between 45 and 60 Seconds Long
OUR BARNDOMINIUM FLOOR PLAN PACKAGE INCLUDES:
Custom Detailed 2 Dimensional floor plans
Building Elevations Drawings (all four sides)
Cross Sections
Reflective Ceiling Details
Doors & Windows Schedules
Concrete Foundation Design and Plans
Building Lighting Schedule
Door Hardware Schedule
Cabinet Plan Details
Interior and Exterior 3D Models
3D Visualization: Rendered Design Perspectives (for Both Exterior and Interior)
A “Drone-Style” 3D Walk Through Video (Between 45 and 60 Seconds Long

FREQUENTLY ASKED QUESTIONS
How Much Does It Cost To Build A Barndominium?
The cost of a barndominium can be highly variable and depends on whether or not you own your land, the availability of services such as electricity, water, sewer. Expect to pay from $150 to $180 per square foot to build a complete barndominium that's fully outfitted and move-in ready for you and your family.
Why Would I Build a Barndominium Instead Of A Built Home?
Most would be Barndomioium homeowners are looking for different and and unique styles with an open concept. Barndominiums tend to be more energy-efficient than traditional homes and their unique design allows for easier cooling and warming.
Why Do I Need Floor Plans For My Barndominium?
Architectural floor plans are necessary for the planning, lending, pricing and construction processes. Our plans simply make it easier and faster to get the pricing and approval needed for your dream Barndominium home.
How Long Does It Take To Get My Floor Plans?
It usually takes about 2 to 3 weeks to complete your plans.
Why Do I Need 3 Dimensional (3D) Floor Plans? Aren’t 2D Plans Enough?
3D floor plans represent the layout of a Barndominium more realistically than traditional 2D plans. These plans give more intricate details of a building interior with walls, doors, windows, the type of appliances, furniture and flooring. 3D Plans remove the “Guesswork” from your design process.
Sounds Great! How Do I get Started On My Floor Plans?
It’s simple! Book a discovery call with our design team and we will take it from there!
FREQUENTLY ASKED QUESTIONS
How Much Does It Cost To Build A Barndominium?
The cost of a barndominium can be highly variable and depends on whether or not you own your land, the availability of services such as electricity, water, sewer. Expect to pay from $150 to $180 per square foot to build a complete barndominium that's fully outfitted and move-in ready for you and your family.
Why Would I Build a Barndominium Instead Of A Built Home?
Most would be Barndomioium homeowners are looking for different and and unique styles with an open concept. Barndominiums tend to be more energy-efficient than traditional homes and their unique design allows for easier cooling and warming.
Why Do I Need Floor Plans For My Barndominium?
Architectural floor plans are necessary for the planning, lending, pricing and construction processes. Our plans simply make it easier and faster to get the pricing and approval needed for your dream Barndominium home.
How Long Does It Take To Get My Floor Plans?
It usually takes about 2 to 3 weeks to complete your plans.
Why Do I Need 3 Dimensional (3D) Floor Plans? Aren’t 2D Plans Enough?
3D floor plans represent the layout of a Barndominium more realistically than traditional 2D plans. These plans give more intricate details of a building interior with walls, doors, windows, the type of appliances, furniture and flooring. 3D Plans remove the “Guesswork” from your design process.
Sounds Great! How Do I get Started On My Floor Plans?
It’s simple! Book a discovery call with our design team and we will take it from there!
SEE WHAT OUR CLIENTS HAVE TO SAY

You have done a beautiful job. I got chills with these plans, simply amazing how you put it together. Amazing talent!

-April Arrington

Thanks! We love it! The dog wash was actually the nicest surprise in the plan. I've
always wanted one. We can use it on dogs and boys, Lol. Thanks so much for helping us work on this.
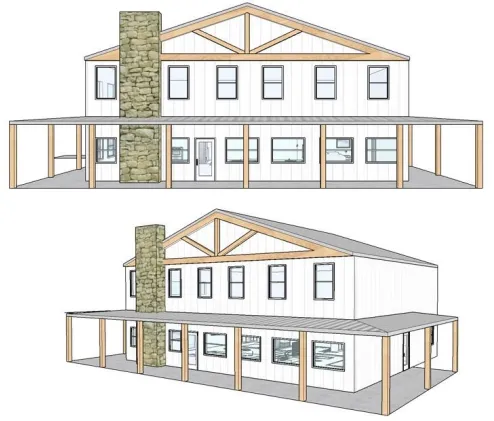
-Amanda Jones

SO HAPPY you made my day we all need to digest these and get back to you ...but they look beautiful
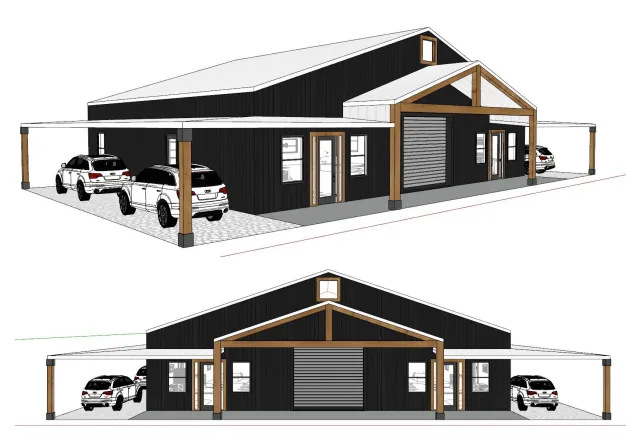
-Diana Whitten
SEE WHAT OUR CLIENTS HAVE TO SAY

You have done a beautiful job. I got chills with these plans, simply amazing how you put it together. Amazing talent!

-April Arrington

Thanks! We love it! The dog wash was actually the nicest surprise in the plan. I've
always wanted one. We can use it on dogs and boys, Lol. Thanks so much for helping us work on this.

-Amanda Jones

SO HAPPY you made my day we all need to digest these and get back to you ...but they look beautiful

-Diana Whitten
OUR PROMISE TO YOU
We have VERY limited availability with our design team, please secure your Barndominium plans package with a deposit.
Upon receipt of your deposit we will book an initial design consultation with you over Zoom to discuss your project.
If after that meeting you choose not to hire us for your plans, we will fully refund your deposit.We have VERY limited availability with our design team, please secure your Barndominium plans package with a deposit.
Upon receipt of your deposit we will book an initial design consultation with you over Zoom to discuss your project.
If after that meeting you choose not to hire us for your plans, we will fully refund your deposit.
OUR FLOOR PLAN PACKAGE INCLUDES:
Custom Detailed 2 Dimensional floor plans
Building Elevations Drawings (all four sides)
Cross Sections
Reflective Ceiling Details
Doors & Windows Schedules
Concrete Foundation Design and Plans
Building Lighting Schedule
Door Hardware Schedule
Cabinet Plan Details
Interior and Exterior 3D Models
3D Visualization: Rendered Design Perspectives (for Both Exterior and Interior)
A “Drone-Style” 3D Walk Through Video (Between 45 and 60 Seconds Long
Upon Receipt of Deposit, please check your email and text messages for:
✔️ ZOOM appointment reminder links to discuss your project.
✔️ Detailed Design Input form - to get more details from you
✔️ “A Design Inspiration Upload” link.

OUR PROMISE TO YOU
We have VERY limited availability with our design team, please secure your Barndominium plans package with a deposit.
Upon receipt of your deposit we will book an initial design consultation with you over Zoom to discuss your project.
If after that meeting you choose not to hire us for your plans, we will fully refund your deposit.
OUR FLOOR PLAN PACKAGE INCLUDES:
Custom Detailed 2 Dimensional floor plans
Building Elevations Drawings (all four sides)
Cross Sections
Reflective Ceiling Details
Doors & Windows Schedules
Concrete Foundation Design and Plans
Building Lighting Schedule
Door Hardware Schedule
Cabinet Plan Details
Interior and Exterior 3D Models
3D Visualization: Rendered Design Perspectives (for Both Exterior and Interior)
A “Drone-Style” 3D Walk Through Video (Between 45 and 60 Seconds Long

