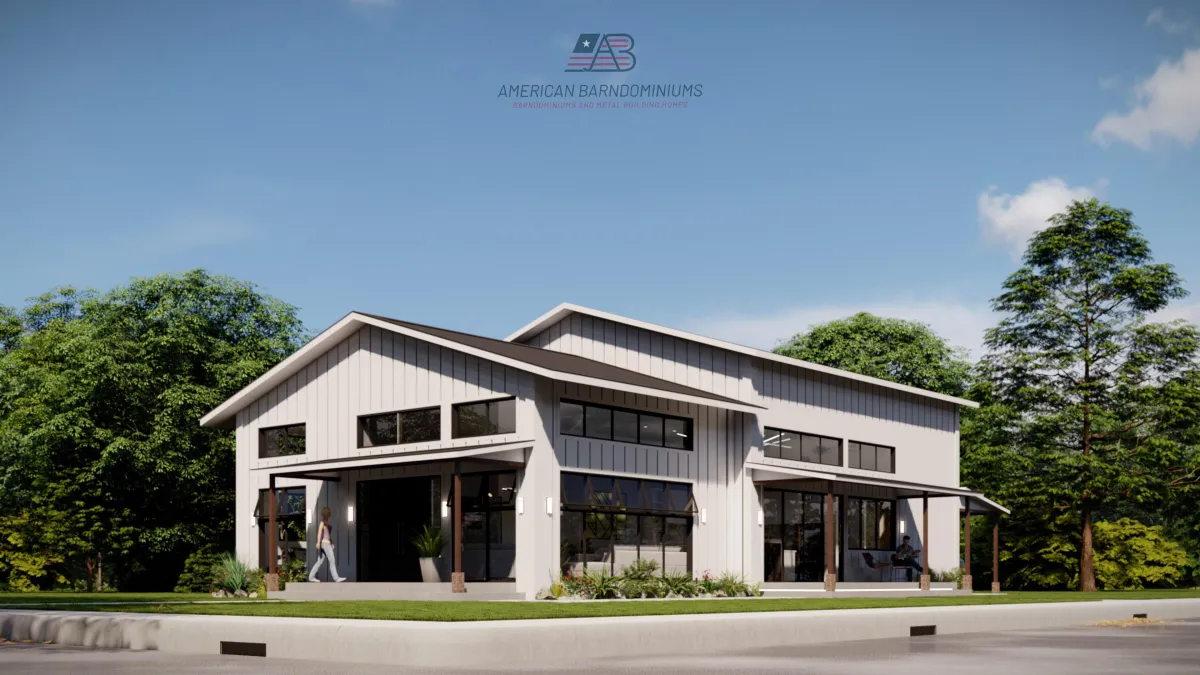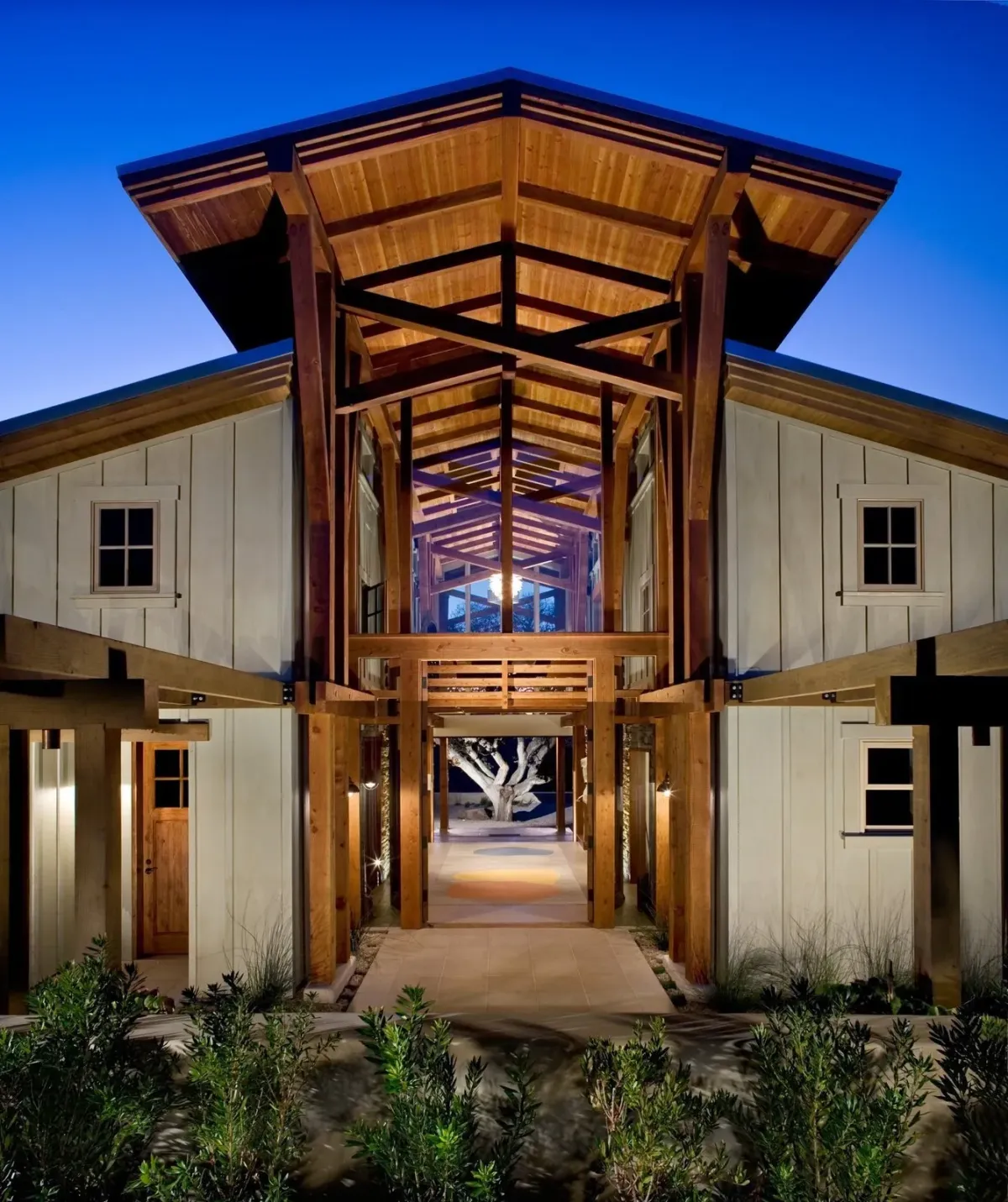

HOW WE CAN HELP YOU
We are full service design & build company and have access to various lenders that specialize in financing your Dream Barndominium!
We also have an in-house design team that will assist with the planning of your Barndominium and help you create the project of your dreams!

Barndominium Planning
A barndominium home doesn’t need to be plain and boring. A high-quality barndominium can include any interior and exterior upgrade you’ve observed in modern homes. And it costs less than it looks!

Barndominium Kits
A barndominium kit is a safe, reliable, quick, and extremely affordable building solution. You can get a lovely home at a fraction of the time and cost of conventional construction methods.
Barndominium Financing
Barndominium Financing can sometimes be challenging, if you don't have the right team behind you! The financing of a barndominium and any land you may need to buy is easy with our team of Barndominium Lending experts.

Barndominium Construction
The actual construction of the barndominium is extremely quick, thanks to the prefabricated frame and siding. Then, regardless of the weather, we will have a sheltered space for interior construction.
Getting Started Is Easy!
But we do have very limited availability with our team. As such we will require a small refundable appointment deposit which we will apply to your plans and blueprints.
Your deposit demonstrates your commitment to the scheduled appointment, ensuring our dedicated time and resources are reserved exclusively for you.

We are excited to help you design and build your Dream Barndominium!
We have very limited availability with our design team, we are committed to providing you with exceptional service tailored to your needs.
To ensure a smooth and personalized experience, we kindly request a small deposit for prebooked appointments.
We will apply this deposit as a credit towards your plans and blueprints.
To proceed, please choose the best time that works for you using the button below.
🏡 Your Complete Solution for Barndominium Design, Planning & Construction
🎥 Watch This First: How We Take You from Concept to Completion
Before you pick a floor plan or choose a contractor, watch this quick video to learn how American Barndominiums simplifies the entire build process—from land to lending to final inspection.
✅In this video, you’ll discover how we help you:
🧱Design & Engineer with Confidence
✔️ Get code-compliant, permit-ready plans—no guesswork or costly redos.
🌍Choose Build-Ready Land
✔️ Avoid zoning issues and land that can’t support your dream.
💰Secure Financing Easily
✔️ Work with lenders who specialize in barndominiums—preferred rates, less hassle.
🔨Find Trusted Builders
✔️ Get multiple bids, negotiate better rates, and stay on schedule with our vetted GC network.
Click the video to unmute
IMPORTANT - PLEASE READ
Our design and construction team is in high demand, and our schedule is filling up fast. Secure your spot by paying a small $95 appointment deposit below – an investment applied towards crafting your personalized floor plans.
Why Floor Plans Are the First Step in the Barndominium Process?
A good set of floor plans is required for financing, construction, and cost estimates.
We will not provide construction estimates and you cannot get financing without floor plans
How it Works:
CLICK: below to pay your $95 deposit.
SCHEDULE: a 1-on-1 Appointment with our team.
DISCUSS: your vision and preferences with our team.
WATCH: your dream barndominium take shape.
Why do we collect a deposit?
We're serious about helping you.
It allows us to efficiently manage our time and resources, offering you the best possible service without compromise.
Will we refund your deposit?
If after your appointment with us you decide that we are not the right fit for each other, we will refund your deposit, no questions asked.
🚨 IMPORTANT: Please Read Before Booking
We are not just another builder—we are the only fully integrated, turnkey Barndominium solution that takes you from your first sketch to the day you move in.
Because of our all-in-one approach, demand for our design and construction team is extremely high. We receive 150–200 new inquiries daily, and our calendar fills fast.
To make sure we deliver top-tier service to every client, we require a small, fully refundable deposit to confirm your consultation. This shows you’re serious—and lets us prioritize serious future homeowners like you.
🔍 Your Consultation Includes:
A 45-minute 1-on-1 call with a dedicated Barndo project manager
Clear cost breakdowns and build timelines
Guidance on land, layout, materials, and financing
Expert answers to all your questions
A customized next-step game plan—tailored to your goals

🎁 PLUS— A Free Gift to You
You’ll Receive Our Exclusive 16-Chapter eBook:
📘“The Complete Barndominium Owner’s Guide”
A step-by-step manual for every phase of your Barndo journey—delivered straight to your inbox after booking.
📚 Inside, you’ll learn:
📖What is a Barndominium? (Chapter 1)
Why it’s not just a trend—it’s a smarter way to build.
📍Plan, Land & Loans (Chapters 2–5)
How to plan your build, choose the right land, and secure financing.
📋Permits, Materials & Your Team (Chapters 6–8)
Navigate the red tape, pick the right finishes, and hire with confidence.
🏗️Build Smarter (Chapters 9–13)
What to expect during construction—and how to avoid surprises.
💡Save Big & Future-Proof (Chapters 14–16)
Money-saving tips, regret-avoidance, and designing with the future in mind.
Please check your email for your E-Book

💼 Why Homeowners Choose American Barndominiums
We don’t just build structures—we build dream homes tailored to your lifestyle.
✔️ In-house Barndominium design experts
✔️ Construction crews who specialize in Barndominiums
✔️ Support for land selection, financing, and planning
✔️ Clear timelines, accurate quotes, and zero surprises
✔️ One single team—from concept to keys in hand
⚠️ Buying a cookie-cutter floor plan online might be cheap—but it won’t be complete, custom, or build-ready. This is your dream home—we make sure it’s done right
👇 Ready to Build Smarter?
📅 Book your Barndominium Design Consultation now and get:
📐 A complete build plan
❓ Answers to all your questions
📘 Plus a 16-chapter expert eBook that walks you through every step of the process
Hear from our founder
OUR FLOOR PLAN PACKAGE INCLUDES:
Exterior Perspectives and Footprints
Ground/Upper Floor Plan(s)
Building Elevations
Cross Sections & Longitudinal Sections
Reflective Ceiling Details
Electrical Placement Plans
Plumbing Placement Plans
Roof Designs
Light, Door & Window Schedules
Kitchen and Bathroom Cabinet Details
Kitchen, Bathroom & Other Room Details/Perspectives
Foundation and Concrete Pad Details
Industry Leading Photorealistic 3D Models
3D Visualization Rendered Design Perspectives (Interior & Exterior)
Payment Powered and Secured by

Upon booking your appointment, please check your email and text messages for:
Zoom appointment reminder links to discuss your project
Detailed Design Input Form - to get more details from you about your barndominium
A Barndominium Design Inspiration Upload Link
Payment and Refund Policy
By completing and submitting the payment form, you hereby agree to our payment and refund policy.
If after the Design Consultation, if you decide not to move forward with our services, we will refund your deposit, no questions asked.
If you miss your scheduled appointment and do not reschedule or do not request a refund within 48 hours by either email, text or phone call, then the DCP will not be refunded.
OUR INDUSTRY LEADING FLOOR PLANS INCLUDE:
Exterior Perspectives and Footprint
Ground and Upper Floor Plans
Elevations
Cross & Longitudinal Sections
Reflective Ceiling Details
Electrical Placement Plans
Plumbing Placement Plans
Roof Designs
Light, Door & Window Schedules
Cabinet Details
Kitchen, Bathroom & Other Room Details/Perspectives
Suggested Foundation and Pad Details
Industry Leading Photorealistic 3D Models
3D Visualization Rendered Designs (Interior & Exterior)
Payment Powered and Secured by

Upon booking your appointment, please check your email and text messages for:
Zoom appointment reminder links to discuss your projects
Detailed Design Input Form - to get more details from you
A Design Inspiration Upload Link
Payment and Refund Policy
By completing and submitting the payment form, you hereby agree to our payment and refund policy.
After the Design Consultation, if you decide not to move forward with our services, we will refund your deposit.
If you miss the scheduled zoom appointment and do not reschedule or do not request a refund within 48 hours by either email, text or phone call, then the DCP will not be refunded.
